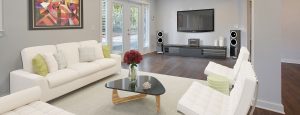Pros and Cons of an Open Floor Plan

3195 Betty Circle Living Room
DAILY REAL ESTATE NEWS | TUESDAY, JANUARY 23, 2018
Pros and Cons of an Open Floor Plan. The open floor plan has been popular in many new home designs. Homeowners are showing a desire to have no walls separating the kitchen, dining, and living areas. In fact, 84 percent of new single-family homes have fully or partially open layouts, according to the National Association of Home Builders.
Fix Layout Problems Without Changing Walls: Learn how to help your clients add more private living space within an open plan, or make a traditional layout of separate rooms feel more spacious and connected.
Some owners are knocking down walls during home renovations to have their own open floor plan. But before they do, they may want to reconsider if an open floor plan is what they really want or if they’re just motivated because of its popularity.
Realtor.com® recently highlighted some pros and cons of open floor plans to help owners and buyers decide if it’s right for them:
Pros
Takes advantage of square footage: “An open floor plan home will feel bigger because you don’t have all this unused space,” says Jay Kallos, vice president of architecture for Ashton Woods in Atlanta.
Brightens a home: More natural light from windows can spread throughout an open home.
Fosters social gathering: Open floor plans can make it easier to socialize, putting family and guests all in one space together.
Encourages flexibility: “Open floor plans create a usable space that’s flexible, based on your needs,” says Jimmy Branham, a real estate professional with the Keyes Company in Fort Lauderdale, Fla. Homeowners can define the space without having to make architectural changes.
Cons
Smells travel: The cooking heat and kitchen aromas will be impossible to contain, so the smells are more present in an open floor home.
Offers less privacy and can be noisier: You may have a tough time hiding from noise—the lack of walls makes the space echo and absorb less sound.
Can’t hide messiness: Without separate rooms, any mess will be on display. You can’t conceal anything behind closed doors.
Being a fad that fades: The open floor plan is a hot trend right now, but everything eventually goes out of style. The trend doesn’t appear to be slowing yet, but realtor.com® cautions that you could be setting yourself up to look outdated in 10 or 20 years.
Source: “Open Floor Plan Homes: You Really Want One? The Pros and Cons,” realtor.com® (Jan. 22, 2018)
Kevin Polite, Solid Source Realty, Inc. 404-299-7100
CONTACT US
Upgrades to Avoid When Selling a House
Upgrades to Your Home when you are selling
« Back to Home Page


